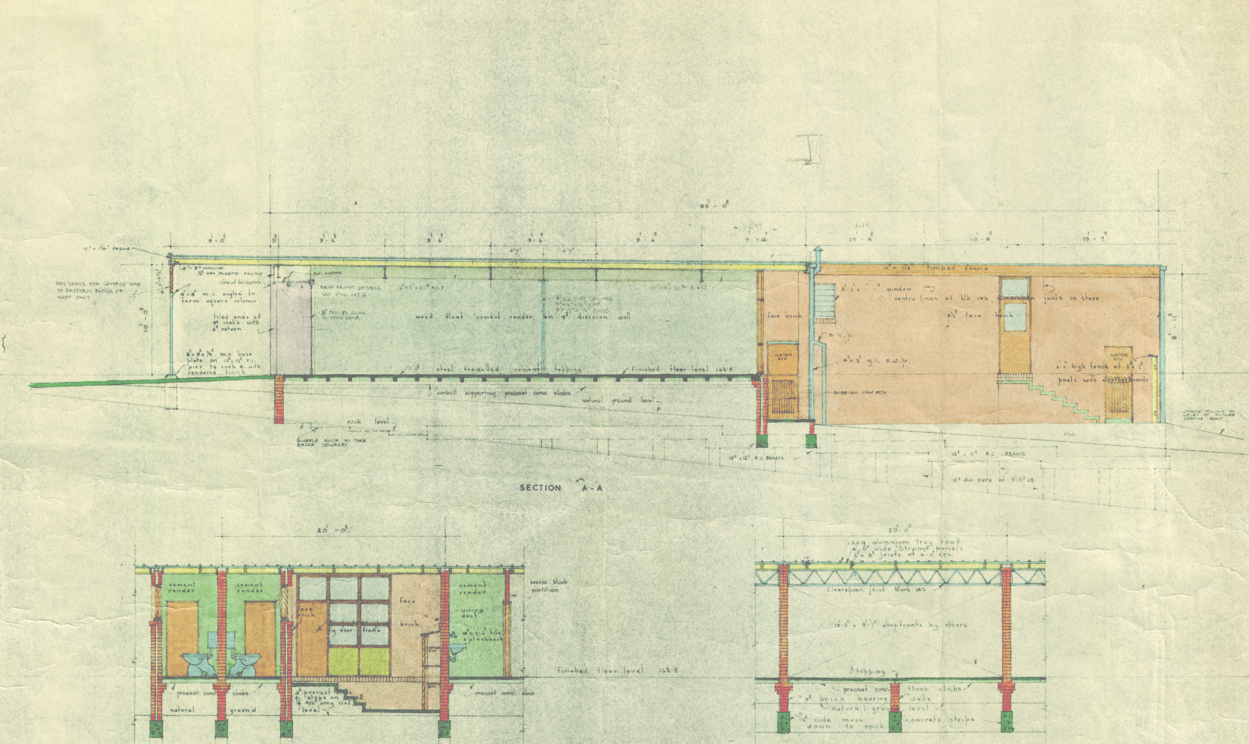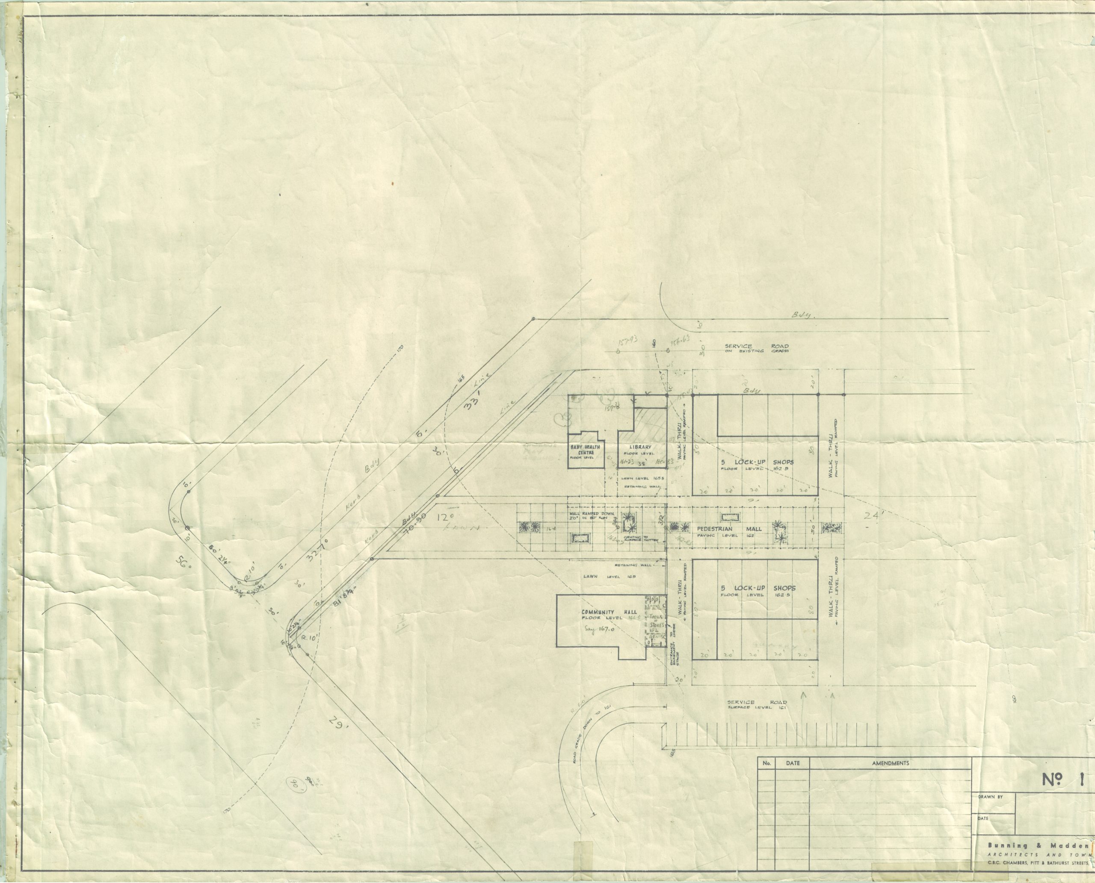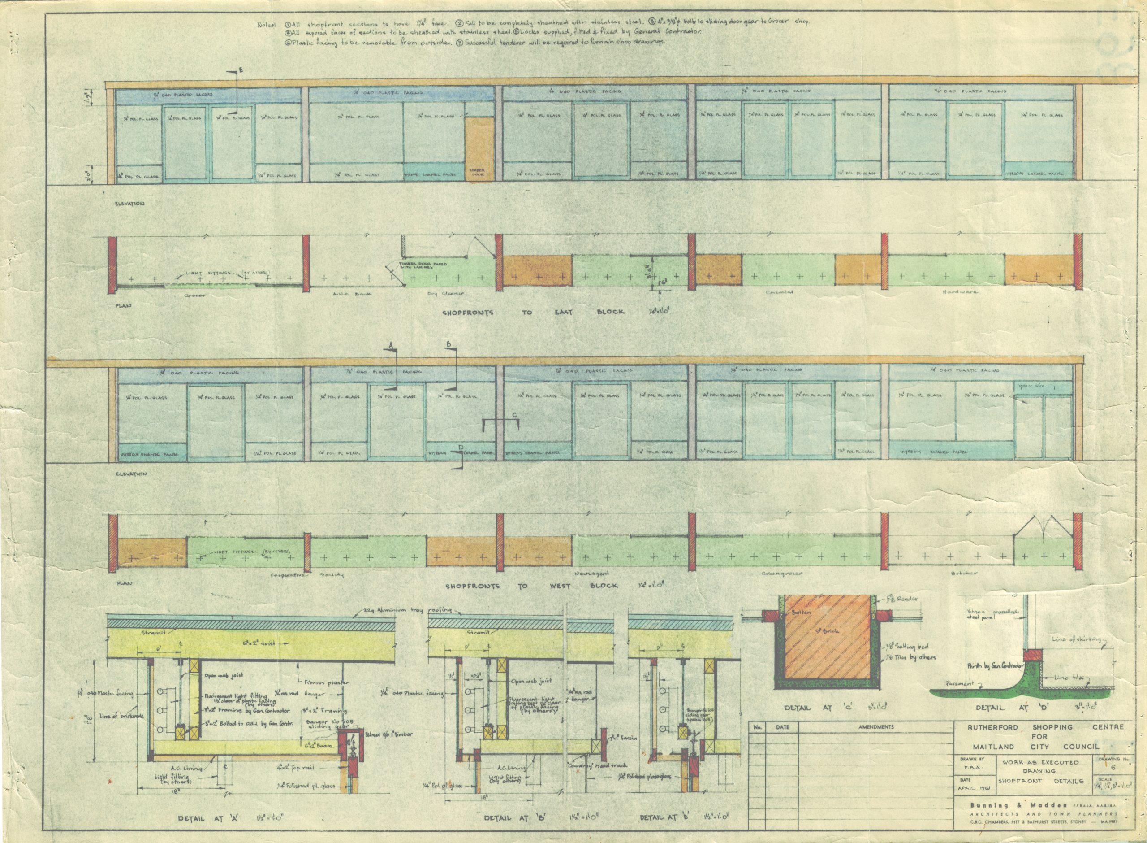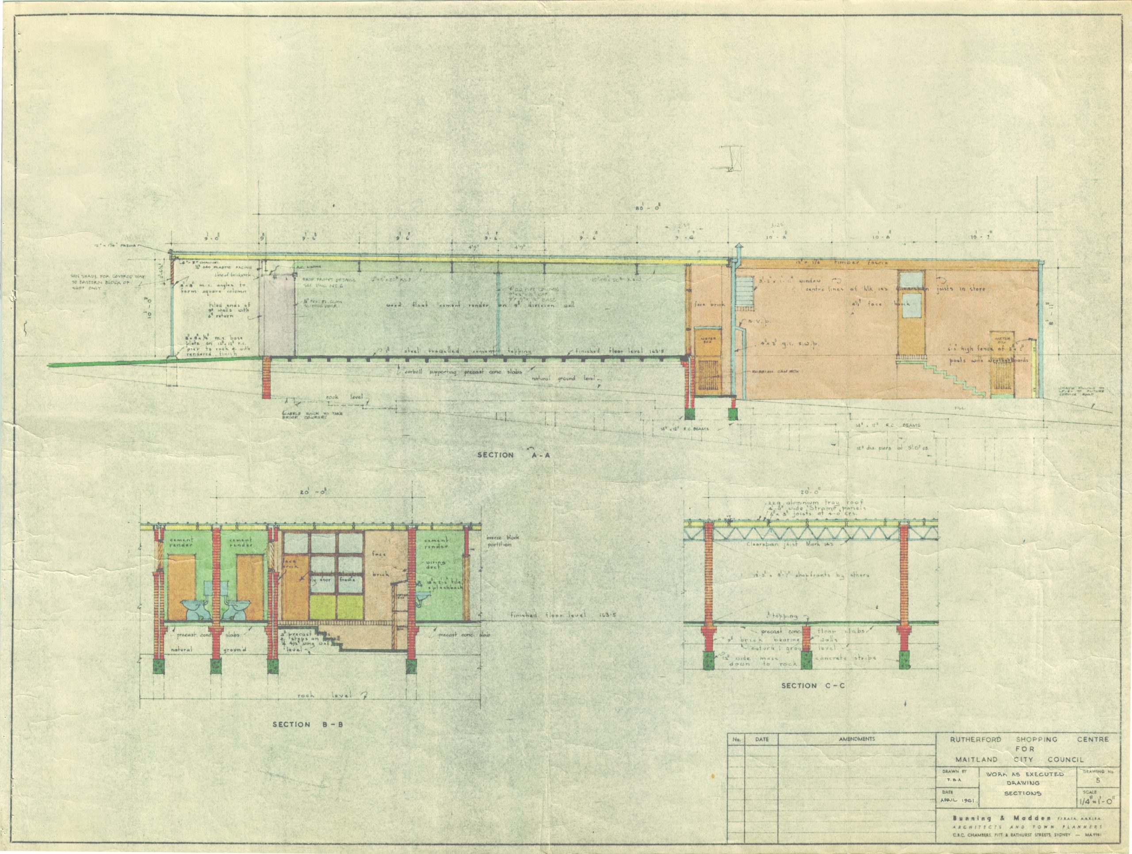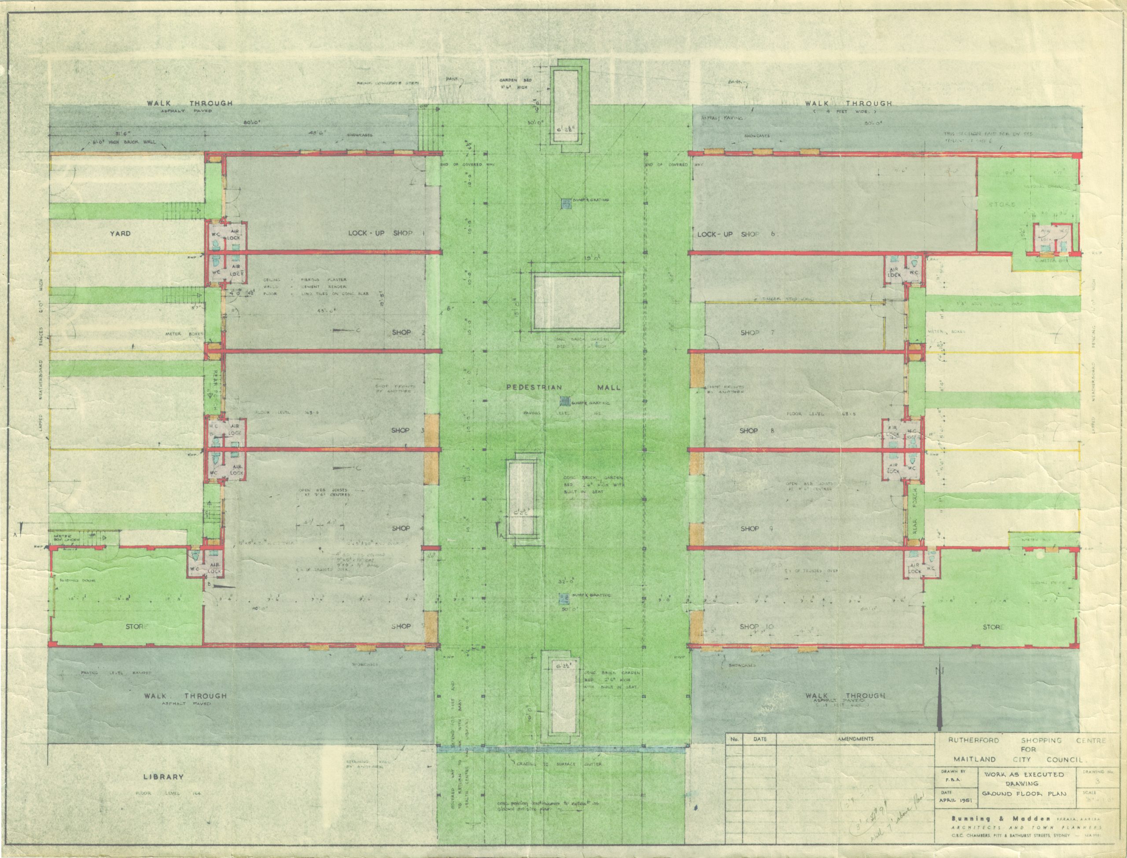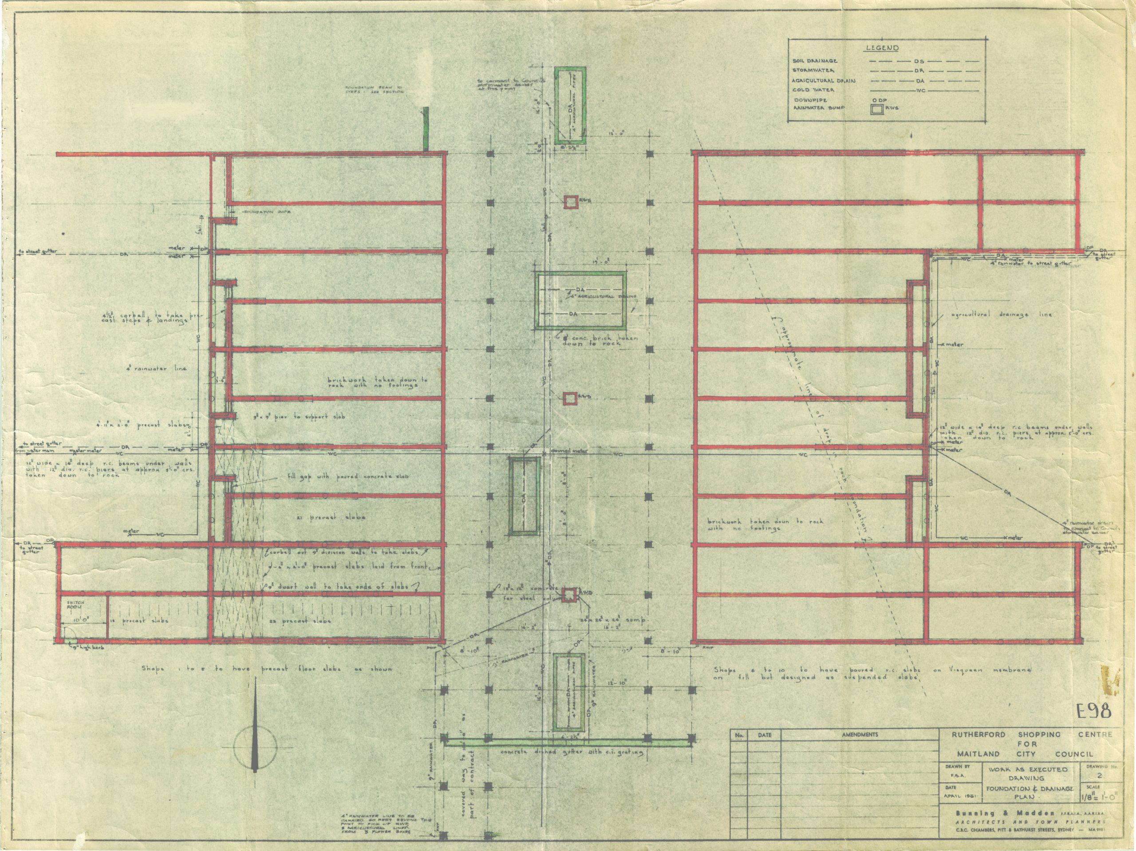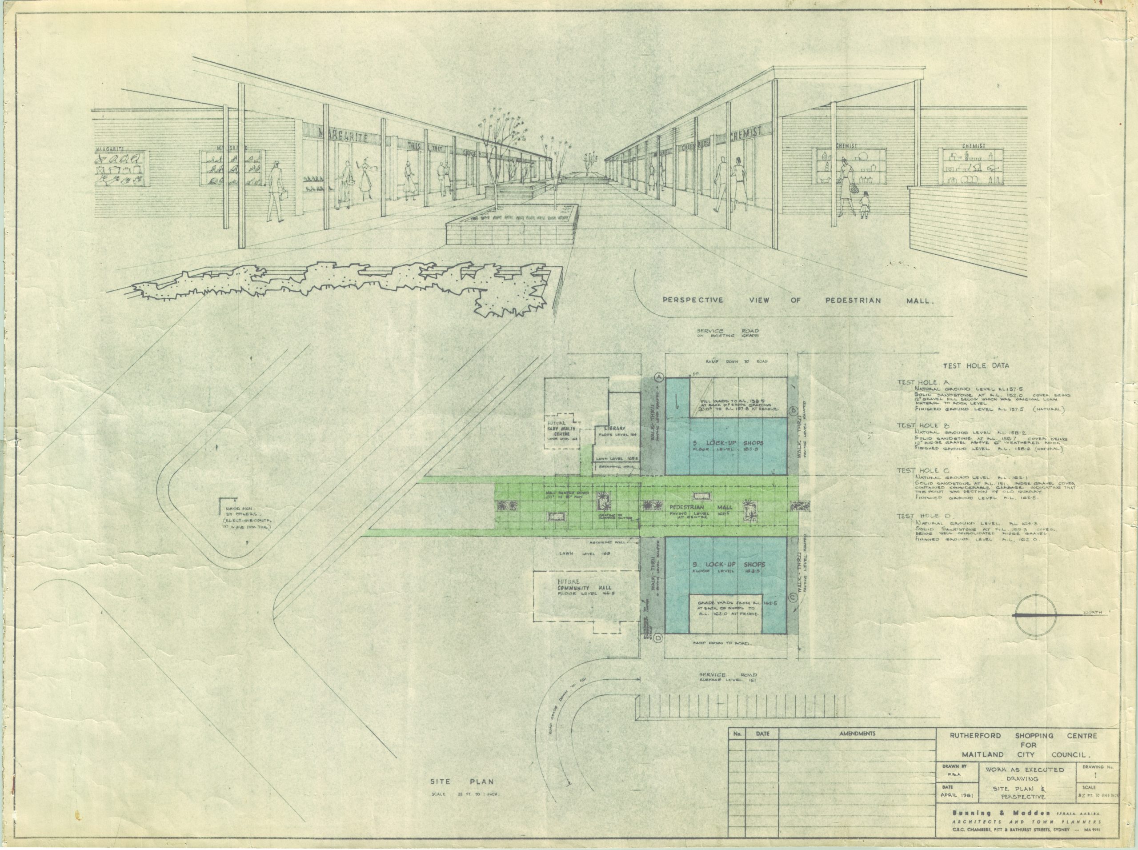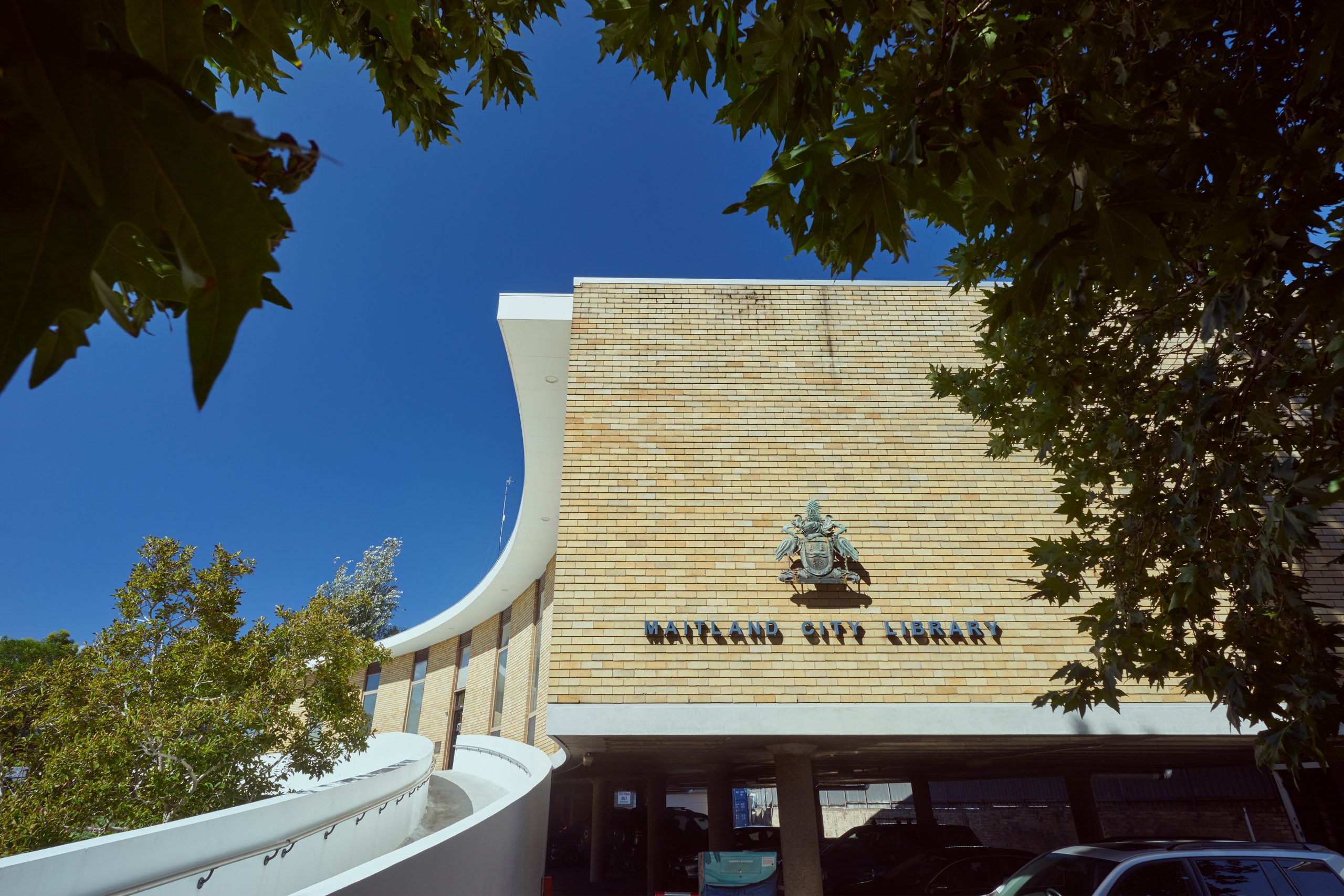On the Drawing Board
Bunning and Madden Plan Rutherford’s Mall
Next time you park at your local shopping mall, consider how the site might have once looked before concrete, glass, and steel conquered the landscape. It’s curious to think about how such urban spaces have been transformed over time, and what might have influenced the design vision of the architect.
In the 1950s and early 1960s, Rutherford, a town in the Hunter Valley region, became home to a growing number of light industries, with Burlington Mills at its core. These businesses attracted workers and their families, so shops and community facilities were soon needed.
In the 1960s, the prominent Sydney-based architectural firm Bunning and Madden was engaged by Maitland City Council to design a pedestrian mall, shops, library, Baby Health Centre, and Community Hall. These are the hand-coloured plans for these buildings.
The complex is modernist, box-like, and some might say brutalist. These plans show how these talented architects cleverly combined their style preferences and the needs of their client.
Walter Bunning (1912-1977) and Charles Madden (1910-1960) established their architectural firm in the mid-1940s and are best known for their design of the National Library of Australia, Canberra; Anzac House, Sydney; the ANSTO building at Lucas Heights; International House at the University of Sydney; and, the Grace Bros store at Parramatta.
The mall and shops, now known as Rutherford Marketplace, have been in operation since opening. The early twenty-first century saw further developments in the precinct with much larger complexes built either side of the pedestrian mall, including new library facilities completed in June 2004.
These plans are now a snapshot of Rutherford’s beginnings – before rapid change would make the town what it is today.


